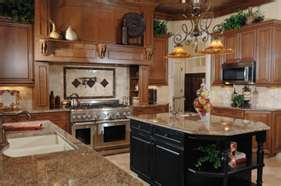Basement Remodel
S. Grant Architect, slideshow (no sound) of Residential remodeling of a basement, 1400 SF. This was part of a custom home design (new from the ground up) for a family in Chicago, IL USA. Full Bar area, Full Bathroom, Full Kitchen, Storage & Mechanical Rooms, Built-In Bookcase & Storage, Custom Maple Wood Audio/Video Entertainment unit, Spray Foam Insulation, Acoustical Ceiling, Wood-look vinyl Floor (low maintenance), Recessed downlights. Contemporary, Modern House design. Location: Chicago, IL USA, circa 2004 visit: susangrant.net





