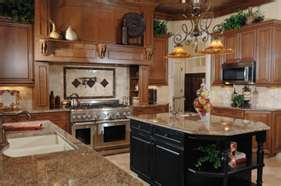What Style Is This 1890 House?
Can someone help me out here, please. What architectural design name would you call this old house? It is square and totally symmetrical except on the front 1st floor, the door is on the left and a window on the right (rather than a centered door). It has a front porch with it’s own little roof almost completely across the front with 3 pillars of square posts. The 2nd floor has 2 even windows and there is a dormer? above where the attic is. The roof peaks from all 4 sides and has about a 15" or so overhang all the way around. Inside there is a foyer with the parlor or sitting room on the right and the staircase on the left. There is another door straight behind the foyer to the dining room. Behind the parlor is another room which looks like a bedroom as it has a closet, behind it and the dining room are a bath on the left and kitchen on the right. Then moving to the back of the 1st floor are the laundry area & mud room on the left & a family room (or former bedroom) behind the kitchen. The parlor has a stained glass window and looks like a fireplace was replaced with a stove as the chimney remains, but no fireplace and there is a flue cover. Pocket doors lead to the parlor. The outside of the house is rather plain, no shutters, fancy carvings, or curly cues. It is not a Victorian, Spanish, Mediterranean, or Craftsman. Is it "old farmhouse" or "federal" or something else? Is it "foursquare"? It had some remodeling over the years (inside) and currently has siding on the outside and is painted white. A breezeway from the side mudroom to the garage or (old carriage house) was added. In the garage there is a little "ice room" and an area that looks like it may have been for canning or something. Appreciate your help. Oh, there is no basement and upstairs it looks like there was possibly a maids room, sewing room, in addition to 3 bedrooms. The bathroom is huge…looks like it was originally a bedroom (has a closet).




