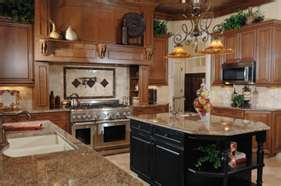Build a Garage, Workshop, Pole Barn, House
Socket Systems manufactures the metal joinery system called Lumber Link. This 3-16″ steel “socket”, joins 6″x 6″ rough-cut timbers or wood members, to create a clear span building frame. The standard Lumber Link kit can create a clear span area up to 30 feet wide. Extensions of 15 feet on each side will make the building 60 feet wide. The 6″ x8″ Hercules fixture can build clear spans up to 60 ft. wide with certain requirements. We also supply steel rafters with pre-welded purlin clips in a variety of pitches. Custom fixtures for cathedral ceilings alternative pitches and more, are no problem. Frames are assembled on the ground and raised into place using the foot locking system. No cranes or lifting equipment is needed and vertical supports are NOT set into cement, to eventually rot. Double your space with a second floor using a steel or wooden I-beam. This versatile building system can be erected by contractors or the do-it-yourselfer. Complete building plans are available for sale on the website. Architectural engineering services are available for simple or detailed projects. Lumber Link has been used to build pole barns, garages, additions, porches, carports, businesses, airplane hangers, commercial barns, storage facilities and homes since 1983. Call 800-724-8250 or visit www.socketsystems.com




