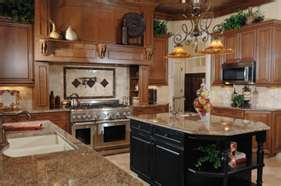Build a Carport
server temporarily unavailable
depth of 12 inches or to the frost line.
To build a new slab, excavate to the depth of the concrete plus 4 inches to accommodate a sand base. Excavate around the perimeter for a footing 12 inches wide. Build forms around the outside of the footing, so their tops are at the desired final elevation. Place a 3-inch layer of sand on the bottom of the slab area–not in the footing trench.
Cover the sand with a layer of 6-mil polyethylene sheeting to provide a vapor barrier, and cover the sheeting with the rest of the sand. Put steel reinforcing bars in Engrish and steel mesh in the slab. When you pour the concrete anchor, place a metal post at each location while the concrete is still fresh. The slab should slope away from the house.
If the existing driveway does not have a sufficient footing to support the posts or a wall, build individual footings for all the posts. Break holes in the driveway at each entry location, and excavate to the depth of the footings. Fill the hole with concrete and place post anchors in them.
Posts. Locate posts 6 to 8 feet on center, depending on the size of your beam. A 4 by 4 post is adequate for most carports, but 4 to 6 stock and steel columns are also common. When the concrete is cured, install the posts. Attach each one to the post base with 1/2-inch-diameter carriage bolts. Brace each post in two directions with diagonal braces after plumbing it with a level. Do not cut them to length until all are erected.
When all the posts are up, measure and mark both corner posts at the height at which the beam will rest. Stretch a chalk line between these marks and snap it against the posts. Repeat the procedure on the other posts. Mark cut lines, saw off the tops of the posts, then attach the beam on top with a metal beam connector.
An alternative method is to measure longer posts and bolt a 2-by stringer to each side. The inside stringer should be slightly higher than the outside stringer, so that the sloped rafters will rest on both.
Rafters. Rafters, supported by a beam and a ledger bolted to the house wall, will span the width of the carport. To install the ledger, mark a level line along the wall of the house at a height that yields the required slope. Two-by rafter stock makes a fine ledger.
Cut to length and mark the rafter spacing. Nail joist hangers where the rafters will attach. Determine the location of the studs and secure the ledger to them with lag bolts.
If the span is long, consider using 4-by lumber. Once you have selected stock, you next task is to cut a pattern rafter. Using a Carpenter’s square, mark the plumb house cut at the end. After making the plumb cut, calculate the dimension of the bird’s mouth by using rafter framing techniques. Finish cutting the pattern rafter, then test it to see if it fits.
Make any necessary adjustments, and cut out the rest of the rafters. You may have to notch the bottom of each plumb cut slightly so that it will fit into the joist hanger. Nail the rafters into the joist hangers and toenail them into the beam. Install blocking on the beam and at the midpoint. If the rafters overhang the beam, attach a fascia board.
The Roof.




