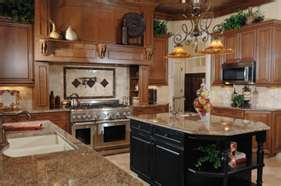How do i convert a concrete patio into a room addition?
Here is a sample question received about a patio to room addition conversion. Each situation is different. Please call or email me your specific question and I will get back to you in 24 hours. Thanks – Jeff Ripley, President, Ripley Built LLC
Question:
Our house has what I guess you could call a patio room, or maybe a 3-season room. This room has metal strips that hold thin fake stucco walls in between the strips. The windows aren’t even glass, but some sort of thick plastic in metal frames. The roof is beams stretching from one side of the room (at about 7.5 feet height) to the other side (about 10 foot height) — no insulation or anything, but covered with the same shingles as the rest of the house. The roof is being held up with heavy beams at the corners of the room (on the outside). The floor is at the same level as our outdoor patio, and is about 2 inches lower than our regular house slab. This was all permitted work done long before we bought the house, so I’m assuming this was all done correctly.
The room originally had that awful wood siding stuff as the wall material on the interior; we covered that with thin drywall so we could at least have a normal painted look, and put some tile down in the room to replace the awful parquet that used to be in there.
The problem with the room is that it’s hot as heck in the summer, and freezing in the winter. So we can really only use it for a few months of the year, and honestly, I’d like to make it into a “real” family room that could be an actual part of the house, with heat/AC, carpeted flooring, etc.
From what I’ve described, do you think it’s possible to convert this room to regular 2×4 construction by leaving the ceiling as-is, and putting regular walls in place of the fake ones? Does code require an insulated ceiling? (I recognize that the room would not be perfectly warm without ceiling insulation, but having real walls and windows would probably help some!) Would we have to pour a new floor to bring it to the height of the rest of the slab? I know that code is different depending on where you live, but I’m just wondering if anyone has heard of doing anything like this before.
Answer:
My first question would be does the slab have footings/foundation to support exterior walls or is it a floating slab with only the posts supporting the roof on a foundation? Eventhough the wall is not load bearing, you don’t want your wall of glass windows moving.
Some states have adopted very strict energy efficiency codes now, so any “conditioned space” would need to comply with those. I was suprised to see our exterior walls are now required to be R-20 and ceilings R-38, under 2009 IECC. Without seeing it, I would suspect you would be able to reframe and insulate the exterior walls with little problem. It doesn’t sound like they are supporting anything.
For the ceiling, if it is just beams, you could sprayfoam the voids and drywall over it.
For heating, have you looked at radiant flooring as an option? IF you are on a slab, your options for running ductwork for forced air may be pretty limited.
Having a patio is great way to improve your homes. This addition would generally allow you to enjoy much of your underused spaces. Hence, you get a chance to conduct parties, lounge and get a better site of your garden, and you also get an additional space for other kinds of activities. However, patios are no longer limited to be just an open addition to your homes. You have the choice to enclose it so you can do your relaxation activities in this part of the house all year round. If you want this privilege you can choose to build an enclosed patio or opt to convert your existing one.





