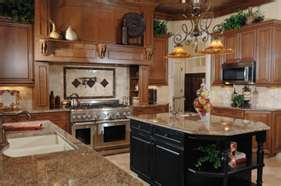A Classic NY Bathroom remodelers masterpiece
Although its architecture is 19th-century Greek Revival, designer Darren Henault’s country home in Millbrook, NY, displays a rusticity that is mindful of the area’s locality and charm. Part of a 47-acre Christmas tree farm dubbed ‘Turkey Hill Farm,’ it encompasses a 200-year-old house that was tastefully renovated for modern convenience and expanded to include a new bathroom that brims with bucolic appeal and simple elegance.
Converted from a shed located behind the main house, the bathroom was appended to complete a new bedroom suite. “To turn the former library into a bedroom, we needed to add an accessible bathroom,” said Henault. “The only way to do it was to break through a solid brick wall and turn the shed on the other side of the wall into a bathroom.” To maintain an intimate feel, the resulting structure uses the existing high ceilings and one side of the original brick wall.
The 10 ft. by 10 ft. space is increased in height by original oak beaming; the wall planks were retained to emphasize the room’s character. A custom chandelier, outfitted with eight Edison bulbs, illuminates the bathroom with an old-fashioned, soft light. “We didn’t want anything that was going to [detract] from the original shelter’s appeal,” Henault added. Two wall sconces, a basic pair of 19th century-styled lights, frame a small square mirror.
It was important to Henault that the bathroom echo its natural surroundings as well as the local community’s pastime—hunting. But “nobody wanted real deer heads on the wall,” he said. Instead, three wooden deer heads made of Indian balsa wood are mounted on the main wall. “It’s kind of a joke,” Henault noted.
As the only décor on the main wall, the deer heads stand out from a cream-colored wallcovering, which is printed with the soft outlines of birch trees. “It’s all to look like you’re outside in the winter,” Henault said. The wallcovering also extends across the ceiling.
Contrasting the light wallpaper is a wooden vanity supported on an open base and finished with a dark glaze. Equipped with a simple basin and faucet, it is traditional in appearance to complement the house and resembles more a washstand than a sink, according to Henault. Matching the sink in artisan appeal is a cast iron bathtub with a porcelain interior, covered with urethane white enamel on the exterior.
The bathroom’s neutral palette stems from Henault’s desire to keep the space authentic to its roots and the home’s architecture. Consequently, modern touches or colors are few and far between. “The idea was that we’re kind of pretending it’s still a shed by the farmhouse,” Henault said. The only exception is the red upholstered chair. “The chair is a bit of an anomaly,” Henault added.
Between the neutral colors and antique beams, the bathroom maintains a vintage appeal while offering modern luxuries such as a heated, porcelain tile floor. Although breaking through the house’s original brick wall was a challenge, part of it was retained to back the shower and toilet. “Structurally, it was a bit of a feat,” Henault said. The brick wall previously formed the back of the house’s kitchen chimney. “Once we saw what we had, we tried to keep it simple and amusing,” Henault added. “It’s supposed to be a fun, funky bathroom.”





