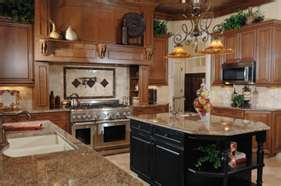Bath remodel of the Year: Modern Makeover
Alan Taniguchi was one of the most influential contributors to the Mid-century Modern architecture scene in South Texas. In the early 1980s, he designed a contemporary home on a wooded site in northwest Austin. Nearly three decades later, a young, self-made entrepreneur bought the home, unaware of its historical significance or that it had received honors from the Texas chapter of the American Institute of Architects (AIA). Inquisitive and open-minded, the new owner reached out to designers Tamie Glass and Ulrich Dangel, both professors at The University of Texas at Austin, for help renovating the home with sensitivity to the original design.
“The client had very specific requirements for updating the home, but the strong architectural language of the existing house was the impetus for many of the design decisions,” said Dangel. “A major catalyst was the client’s wish for more openness that would fundamentally change how the house is occupied while retaining the intimacy of the spaces.” Nowhere is this concept more evident than in the completely re-done master bath. Once closed off to the outdoors, the design now embraces the home’s original footprint while providing increased access to views of the surrounding mature vegetation.
Collaborating with Branson Fustes and Curtis Eppley of Pilgrim Building Co., the duo reconfigured the bathroom to include a balcony overlooking the sloped double lot and thus provide a deeper connection with the outdoors. “It’s not often that designers think to bring walls inward and actually remove square footage,” said Glass. However, borrowing space from the interior, in this case, served to make the bathroom feel not only larger but also nearly infinite. Although the private bath spaces were now totally open to the outdoors, the team avoided a “fishbowl” feel by incorporating sliding mirrors above the vanity and motorized exterior shades on the balcony. Both can be adjusted for privacy.
They transformed the small existing shower into a luxurious glass-enclosed area, complete with a body spray system. The entire floor, including the shower, is covered in 24-in. x 24-in. basalt tiles. A brushed black finish provides strong visual contrast for the eye-catching mixed stone mosaic tile shower walls. Enclosed in seamless glass, the shower allows the bather to enjoy the breathtaking views and a greater closeness to nature.
Exotic Jatoba (Brazilian cherry) wood veneers cover the 13-ft. “floating” vanity designed by Glass and Dangel and constructed by local cabinetmaker Josef Zambarano. “In the spirit of the architect’s original design, there is no linen closet, but the deep drawers offer quite a bit of storage,” Glass noted, adding that the shallow sink and single-drain design save valuable storage space.
Replacing separate his and hers vanities, the unit is located under an existing window to bring “a focal point to the bathroom while allowing for views out into the dramatic landscape,” Glass said. To preserve the views while providing convenience, sliding vanity mirrors on tracks were incorporated and “seamlessly integrate with the window,” she said.
Linear cabinet pulls and towel bars complement the strong horizontal lines of the Jatoba veneers, as well as a sleek cementitious countertop, which is monolithic in appearance, but “is actually 3/4-in.-thick slabs cut and epoxied into one unit, with an integrated sink and mitered corners,” Glass noted. The large sink basin slopes to one end where the drain is concealed under a small piece of countertop material, easily removable for cleaning. A pair of geometrically streamlined faucets completes the ultra-contemporary look.
The minimal detailing in the master bath evokes a restrained elegance and highlights the original character of the residence. As Dangel noted, “Overall, our design approach renewed the spirit of the home, resulting in a successful reinterpretation for the 21st century.”





