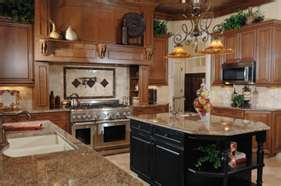Handicap Bathroom Remodeling.wmv
Handicap bathroom remodeling of a standard 5′ x 9′ bathroom with a Roll-in Shower (Barrier-Free). This bathroom was completely gutted-out and remodeled. Reinforcement were installed for the grab bars. 6 standard grab bars were installed along with a pivot down grab bar next to the toilet. The toilet is ADA height, white and elongated. The bathroom was painted. The two doors were replace to allow wheelchair access. Two shower faucets were installed. One for the fixed shower head and one for the adjustable bar hand-held . Two caddy corners and towel bar were also installed. the tile design ncludes 12″ x 12″, 6″ x 6″ porcelain tile. 2″x 2″ and 2′ x 4″ tumbled travertine for the feature strips, finish trim and floor. 6″ x 6″ decos. The light, vanity, lavatory faucet, and mirror were also replaced. As the picutre show, the bedroom’s floor was also tile with a design.




