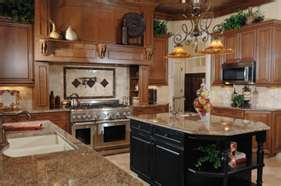Basement Remodel and Custom Built In Wall Unit
Basement Remodel and Custom Built In Wall Unit by www.thefamilyguyscarpentry.com This house is relatively new and the basement was untouched except for some walls put up around the furnace to hide it. These walls were taken out as the furnace room was bigger than the customers wanted and the entire basement was framed using steel framing. Wiring for outlets, dimmer switches, and 32 pot lights were run. Plumbing for a washroom sink and toilet as well as the drains were put in. After drywall was complete, crown moulding was installed throughout, pot lights were installed and the washroom started its extensive tiling. The customer pulled the stops on the washroom and requested in-floor heating, and 2 inch glass tile from floor to ceiling. A ceiling fan, low flow toilet, open concept vanity and 2 crystal sconces were installed. A solid wood 5 panel pocket door was installed for the bedroom, a custom cut mini door installed for the under stair storage area, and the furnace and the electrical panel incorporated small rooms around them to hide them from view. The kids area had a small cabinet built in to the wall for video games as well as a deep recess custom made for their existing CRT TV to slide in so the screen would be flush to the wall. Finally, the centre piece of the basement, a custom built in wall unit that houses a 50 inch LCD, gas fireplace, 2 wine fridges and 2 large and 2 small shelving units. The wall unit was designed to house the fridges, TV, fireplace so that …




