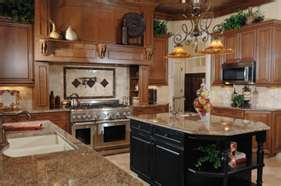Evaluate Your House for a Family Room Addition
Of all the additions you can put on a home — from a master bathroom to a mudroom to a laundry room — a family room may provide the biggest bang for the buck. In part that’s because the job doesn’t include any pricy plumbing fixtures, stone surfaces, or major appliances, so the costs are comparatively low per square foot.
But also, a family room can be much more than just an addition: By building it next to the kitchen, with an open floor plan, you can create a single, multipurpose gathering space that’s well suited to life in the 21st century.
What’s involved
A 16-by-25 foot family room addition constructed over a crawlspace foundation, with vinyl siding, hardwood floors, recessed ceiling lights, and 180 square feet of glass, including windows and atrium-style doors (double French doors with fixed door-sized panels on each side), has a median cost of $83,118, according to Remodeling Magazine’s latest Cost vs. Value Report. You can expect to recoup about $50,000 — 60% of your investment — when you sell the house.
Make no mistake, this is a big project that will require a building permit, take a big chunk out of your yard, and require a host of different tradesmen—to pour a foundation, install a roof, and do everything in between.
You’ll have to expand your heating and cooling systems to accommodate the new space, which will likely mean upgrading to larger furnace, central air conditioner and electrical panel, says Phil Kolby, a contractor in Charlotte, N.C. And you’ll see higher energy and property tax bills as a result of the project.
Is it right for your house?
The classic scenario that calls for a family room addition is a house with a small- or medium-sized kitchen that’s segregated from formal living and dining rooms by interior walls. But there are often lower-cost alternatives: You may be able to avoid a full addition project by simply knocking down some interior walls ($2,000 to $8,000 per wall, depending on whether it’s bearing or contains plumbing and electrical supply lines)—as long as you’re willing to turn those formal spaces into everyday rooms.
Or, if that’s not feasible, because of stairways or other complications, the family room doesn’t have to be adjacent to the kitchen. You may be able to create the space by finishing the basement or using a spare bedroom or a bonus room over the garage. “Those are far more cost-effective ways to get your family room,” says Missoula, Mont., appraiser Bryan Flaherty.
Still, even in this market, Flaherty says an addition may be worth the investment. If family rooms are common among similar houses in your neighborhood, the house doesn’t have other major salability drawbacks, and you’re not selling for three to five years, it’s a fairly safe investment. “After all, even if you only get half the cost back when you sell, that means you’re getting all those years to enjoy the room for 50 cents on the dollar,” Flaherty says.
Design decisions
Since the goal of a family room is to provide an open, useful gathering space, this is not a project that calls for too many bells and whistles. Still, there are a few design strategies to keep in mind, says Matt Davitt, a design/build contractor in West Kingston, R.I.
“We like to put in a lot of glass,” he says, “with numerous windows, French doors, and a patio space right outside for indoor-outdoor entertaining.” Cathedral ceilings are also popular because they provide a feeling of spaciousness. Other top features include gas-burning fireplaces and flat screen televisions with ceiling-mounted speakers.
A few tips
As you’re planning your family room addition, keep these suggestions in mind:
Let your house dictate the style choices you make in the family room. For example, if you have oak floors throughout your house, put them in the family room, too. Match the exterior siding, interior trim, and window designs as well.Decide where your flat-screen television will hang early on in the process so your electrician—or an audio design expert, if you prefer—can install the power supply and high-definition wiring while the walls are open. You can also install wiring for ceiling speakers and for the cable box, DVD player and other equipment.Insulate not only the exterior walls of your family room, but the interior walls, too. That will help reduce the noise that reaches the kids’ bedrooms from action movies and late-night dinner parties. As long as you’re buying windows, it may be worthwhile to upgrade to highly energy-efficient ones, says Kolby. The extra cost isn’t that much and there are tax credits of up to $200 for high-efficiency ones installed in 2011.Even if you can’t afford a new patio or deck as part of the project, come up with a basic plan for where it will be so that your family room is designed around it.Consult an architect or designer to help design the project—especially the way the roofline and interior space meld with the existing home. After all, this is a major project that will permanently affect the value and salability of your home.




