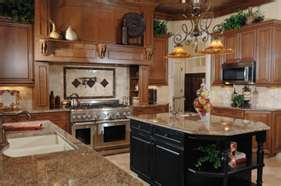Evaluate Your House for a Garage Addition
Maybe you’re tired of getting drenched as you dash to your car on stormy days. Or you dream about having more space for storage, a workshop, a home gym, a kids’ play area, or even an office. If you’re thinking about a garage addition, it’s a decent investment. Remodeling Magazine’s latest Cost vs. Value Report found that a home owner who invests the national average of $57,824 in a midrange, two-car garage addition can expect to recoup about 57% of the cost at resale.
Before you can decide whether to go ahead with a garage project, you’ll need to make a few decisions.
Zoning and code restrictions
The first step is to determine whether it’s physically feasible to fit a garage on your lot. At your local planning department, find out how close you can build to the edges of your property. Also ask about any special restrictions that apply to garages; some communities require deeper setbacks on sides with doors, for example.
Local rules might also govern driveway design, wall or roof height, and the total amount or percentage of your lot you can cover with impervious surface (roofs and pavement). Local architects and builders usually keep on top of these requirements, as do lumberyards that sell packages that contain garage plans and materials.
Attached or freestanding?
One big decision is whether to attach the garage to your house or build it as a separate structure. An attached garage usually costs less, and it wins on convenience. You stay dry, save footsteps, and it’s easier to use part of the space as a pantry, mudroom, laundry area, or other extension of your house. If you’re concerned about security, an attached garage lets you tap an opener and drive right in without setting foot outside.
But a detached garage also offers advantages, especially if you add a breezeway connector to shelter against the weather. A separate structure keeps exhaust fumes and the dust and noise of a workshop out of your house.
Size requirements
The humble garage in Palo Alto, Calif., where Bill Hewlett and Dave Packard helped launch the electronics industry, is just 12 feet wide and 18 feet long. It was fine for a 1917 Ford Model T. But cars today are much bigger, so garages are, too. For a single car, figure on at least 14 feet by 20 feet. You can build a two-car garage as small as 20 feet by 24 feet, but you’ll be happier with an extra 6 or 8 feet in length and width.
Access and traffic flow
If you’re adding a garage, you also need a driveway. In older neighborhoods, narrow side-yard driveways are sometimes just 8 feet wide. In newer areas, single-car driveways are at least 10 feet wide, and up to 14 feet when there are obstructions on either side that could scrape an opened car door.
Two-car driveways should be at least 20 feet wide, and up to 24 feet if the sides aren’t clear. If you plan to park in front of the garage, allow at least 20 feet between the sidewalk and the garage door. (Your city might let you reduce this distance if you use an automatic door opener.) Even if you aren’t required to include a turnaround area, working one into your plan may be a good idea, particularly if you have a long driveway or live on a busy street. At minimum, you need an area 10 feet wide by about 12 feet deep to back the car into for a turnaround.
Relationship to the house
A garage should look like an accessory to a house, not dwarf it or turn it into what some people call a “snout house,” where all you see on the front is the garage door. It’s a lot easier to get the scale right if you build a detached garage. But if you have to tack a big garage onto a modest-size house, there are ways to minimize the visual impact. For instance, setting the front farther back from the street than the main entrance to the house makes the garage seem less dominant.
If possible, face the garage doors to the side and add windows and other house-like details to the front wall. If the doors must face the street, a roof overhang that matches the style of your house will help. Two one-car doors look less overwhelming and more interesting than a double door.





