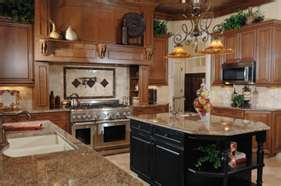Garage Addition: Top Features
If you want to get the most investment value from a garage addition, build in quality details, but don’t go overboard on creating a showcase car barn. The Cost vs. Value Report from Remodeling Magazine has found that home owners who sell stand to recover a higher percentage of their costs if they build a relatively basic garage, rather than one tricked out with finished walls, a decorative floor coating, and designer storage solutions.
The national average cost to build a midrange, 26-by-26-foot freestanding garage addition is $57,824, of which you can expect to recoup about 57% at resale. With upscale finishes, the cost jumps to $86,347 and the payback drops to about 52%. But with a little planning, you can maximize the use and benefit you’ll get from a basic garage addition without adding too much to the price tag. Here are the top features to incorporate.
Roof: Most garage roofs are held up by standard trusses. They’re economical—about $88 each in a length that spans a two-car garage—but their design blocks the storage space you’d otherwise have in the attic. For just $25 more per truss, a total upgrade of about $350, you can switch to storage trusses, which are open in the middle. Or, for an upgrade of about $1,000, you can get attic trusses, which allow for a boxed-in upstairs that’s easy to outfit with shelves or even use as a bonus room.
Doors: Some garage plans provide for only the main car door and, in attached garages, a door into the house. You’ll be happier if you put in a standard door to your yard as well, so you can retrieve a rake without opening the overhead door. A basic pre-hung steel door costs around $140; add $40 for one with a window.
Windows: Try to include windows, which make the exterior more appealing and bring in natural light. That’s something you’ll appreciate, especially if you’re planning to use part of the garage as a workshop. Generously sized vinyl windows with insulated glass start at around $120.
Floor space: If you have room, build the garage wide enough to allow 4 or 5 feet of space between the car and the walls, which gives you clearance to open the doors plus plenty of easily accessed storage. Adding 2 feet to the width significantly increases usable space but may not add dramatically to the cost.
The main feature that turns a midrange garage into a upscale version is the addition of a modular storage system, with upper and lower cabinets and a work surface. According to the Cost vs. Value Report, while such systems add substantially to the bottom line, they don’t necessarily boost return.
If you want to keep costs more in line with value, you can achieve the practical advantages of the upscale garage at a lower cost by providing simple storage solutions, such as shelves that rest on brackets screwed to studs. Or, if you build your garage with walls 12 or 13 feet high, you can use a few two-by-fours and sheets of 3/4-inch plywood to build a platform about 6 feet high over part of your parking area to store sports gear, holiday decorations, and other bulky things.
If you want a small home workshop on the back wall, a simple 2-foot-deep countertop (standard kitchen depth) makes a good workbench, especially if you add a vise. For storage, recycle used kitchen cabinets, found through online listings or stores that sell used building materials. Or you can simply use the under-counter space to roll in boxes or bins on casters. You can also mount heavy tools on rollout stands.
You’ll need to run electricity to your new garage. If the garage is detached, that probably means adding a 100-amp breaker on the house’s main panel, a trench to carry conduit to the garage, and a new sub-panel there. You’ll need circuits for outlets, interior and exterior lights, and an automatic door opener. You might want motion or daylight sensors for outside lights and a three-way switch for overhead fixtures so you can turn them on and off at different doors.
For general lighting, use energy-efficient fluorescent tubes; fixtures with 4-foot bulbs and plastic covers cost about $55 each. You need at least one over each car bay. For bright light throughout a two-car garage, use nine fixtures spaced evenly in three rows.
To meet fire code with an attached garage, you’ll need to install 5/8-inch-thick drywall on the wall shared with the house, and a fire-rated door. Installing drywall in the rest of the garage is optional. Finished walls and floors are part of what elevates a midrange project to an upscale one, but they don’t cost as much as some of the other upgrades, such as a modular storage system.
Figure about $1.20 per square foot to install drywall, including taping and finishing; double that if you also want the walls primed and painted. If you want a finished look on the concrete floor, options include an epoxy coating (about $150 per car bay if you do the job yourself) or garage floor tiles. Those made of a rubber-polypropylene mix, such as Diamondtrax (about $4 per square foot), ease strain on your legs and feet, while tiles with small perforations, like the ones made by Tylon (about $2.50 per square foot), allow mud and water to drain through.





