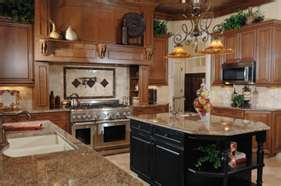How do I frame a concrete brick wall while remodeling an old house?
We are in the process of remodeling an old concrete brick house after a fire and fire hose flood. In order to bring the house up to code we have to rewire a few walls and add power receptacles. We also want to add insulation. Our idea was to put normal 2X4 framed walls in front of the old concrete walls. This way we could wire and insulate the old house. What is the best way to attach the 2×4 wall to the old concrete wall? This also all has to meet code.





