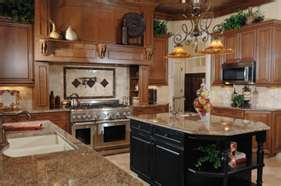Merit Winner: Remodeling a 1980’s House
While the 1980s may hold fond memories for some, its flashy aesthetic turned many a kitchen and bath into prime candidates for a serious makeover. In Phoenix, such was the case with an 18-ft. 8-in. x 11-ft. 2-in. master bath whose outdated looks and meager storage and counter space demanded the experienced eye and deft hand of designer Elizabeth A. Rosensteel, of Elizabeth A. Rosensteel Design Studio. Taking inspiration from the Mid-Century Modern and Danish Modern furniture and art in her clients’ home, she crafted this merit-worthy solution, which replaces the ’80s has-been with a contemporary, light-filled environment that is spare in line yet bountiful in convenience.
To maximize functionality, Rosensteel borrowed space from the existing water closet. This allowed her to install twin custom walnut vanities, each extra wide for ample counter space and each outfitted with drawers arranged in an asymmetrical design. Above, mirrored medicine cabinets with vertically sliding doors keep toiletries out of sight, and in between the vanities, a lowered counter and a third medicine cabinet provide a place for makeup application. Two vertical bands of pale blue and yellow glass mosaics visually anchor the vanity area, and large-format porcelain wall and floor tiles in soft earth tones create contrast.
Other highlights include a a steel railing inside and outside the shower that doubles as a grab and towel bar, as well as a floating linen cabinet located opposite for easy access. Glass mosaics also cover a column containing plumbing for a wall-mounted tub filler, and behind the freestanding tub, an existing glass-block window floods the room with natural light.





