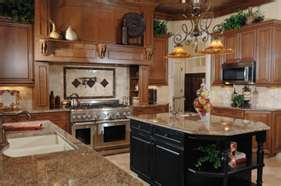Need Remodeling / Renovation Opinion: Convert 3-season room into extra room or into outdoor patio (pics incl.)?
I have a 14′ x 14′ 3-season room on a concrete slab. My original plan was to have electrical put in, blow in some foam insulation, install a slightly raised sub-flooring, tongue-and-grove ceiling and dry wall the rest. Now I’m having second thoughts. I’m thinking of taking out the windows and walls and replacing the with columns and railings, creating an outdoor covered patio. Here are the pros and cons I see in each:
4-Season Room:
Pros – Increased square footage increases the value of the home. Room can be used all season long. Expense of walls and 11 crank type windows already paid for (by previous owner)
Cons – We already have a living room, dining room and family room. Not sure if we need another.
3-Season Room:
Pros – We like to eat outside during the summer. Creates shaded area for sitting outside.
Cons – Decreasing the square footage may decrease the value of the house. Living in New York, it can only be used maybe 5 months out of the year.
BTW, I don’t want to take away from my backyard by adding a patio somewhere else, in addition to creating a 4-season room.
Any suggestions would be appreciated.






