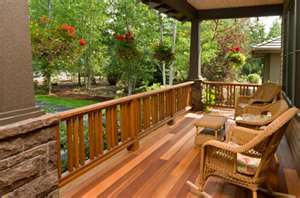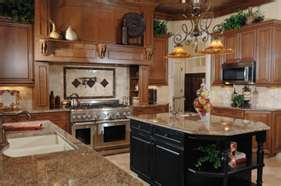Honorable Mention: A Clean Getaway for a bathroom remodel
Clean-lined, spa-like and warm. While the descriptors that helped shape this 8-ft. 8-in. x 11-ft. 11-in. master bath in Burlingame, CA, may not seem all that remarkable, its design certainly is. Conceived by interior designer Leslie Lamarre, a principal of TRG Architects, as a private retreat for a dual-career couple, it ticks off all the items on their wish list and, in doing so, impressed the judges with its skilled execution and understated aesthetic.
Although the bathroom is modestly sized, its feel is roomy, uncluttered and serene. Open in plan, it is subtly organized from above. A dropped ceiling beam delineates the shower and toilet areas, and a raised ceiling tray, centered on the vanity and a window, imparts a sense of height and expansiveness.
Below, finishes conforming to a blue-and-brown color scheme requested by the couple evoke the look and feel of a spa. Recycled glass tiles in muted blues and grays adorn the backsplash, as well as a wall extending into the shower, and are offset by a cocoa-toned wall, wood-look porcelain flooring and a dark bamboo vanity that was wall-mounted for lightness.
Other features maximize the room’s functionality while boosting its visual appeal. A linear shower niche echoes the geometric shapes in the space, and a linear drain eliminates the need for a bulky threshold. A privacy screen with a leaf motif separates the toilet from the vanity.










