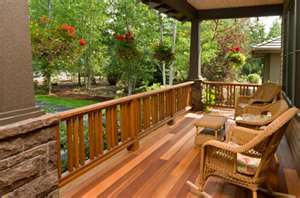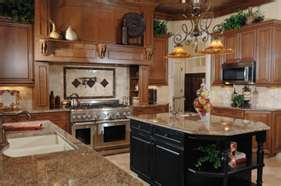Making an Apartment a Home
A 50-unit apartment building at 200 East 79th Street in the Upper East Side of Manhattan sold out in six weeks – something very rare for this market. The reason was largely because of the building’s contemporary, classic design that features details that evoke pre-war luxury residential architecture.
“The goal was to create a residential type that people wanting to live in this neighborhood could not find,” said Nancy Ruddy, managing principal and director of interior design for CetraRuddy. “People are looking for the charm of great pre-war architecture, but they want a new building with modern technology and a sophisticated, fresh aesthetic.
The luxury units, which will be move-in ready in November, are more like family homes rather than just apartments.
View this kitchen and bath gallery.
Kitchen Design
“Because the kitchen is often the center of most homes, we created not just a place for cooking but a living space for a variety of activities,” said Ruddy.
The eat-in kitchens – not typical for New York City living – feature large islands that can serve as a prep space, an area where food is laid out for entertaining or a place where kids can do their homework. A cook’s “hearth wall” encompasses a 48-in. stove with a floating range hood and stainless-steel cabinetry.
In contrast, the other kitchen cabinets are a mixture of off-white-painted wood, and the upper cabinets are glass fronted and lined with ebonized walnut.
“The goal was to make it feel more personal and not have everything perfectly matched,” said Ruddy.
The flooring is a custom-designed, oak marquetry of 30-in.-by-30-in. panels, which was inspired by the great homes in Newport, R.I., but executed with a contemporary attitude.
“The light floors create a chic backdrop that reflects light and allows the apartments to be bright and cheerful,” said Ruddy.
Lighting in the kitchen includes decorative pendants over the island, under-counter task lighting for an optimal food prep environment, decorative lighting in the upper cabinets and architectural downlights as needed.
Bathroom Design
The goal with the bathroom was to create a serene, yet urbane and sophisticated space with vanities that feel like furniture rather than millwork in a medley of different white shades, textures and patterns.
“We provided a spirited environment with a number of crafted details that make the bathroom feel personal and elegant,” said Ruddy.
The vanities range from six- to nine-ft. long and feature marble countertops. The doors are white lacquer trimmed with a custom nickel finish and an apron of textured, back-painted glass. An elevated, recessed shelf above the vanity, as well as a niche in the shower with additional shelves, provide extra storage.
Sustainable Design Elements
According to Ruddy, the firm always tries to use sustainable materials in its projects, and with the 200 East building, the firm used as much local product as possible. Much of the white marble in the bathroom came from Vermont.
“If a stone quarry is within 500 miles, that is considered key for sustainability,” she said, “because the trucks travel less, and no air travel is involved.”
The kitchen cabinets have frames inside of them and are not thick pieces of wood, the glass for the medicine cabinets and shower doors is locally made, and the mechanical systems used are also environmentally respectful.
“The stove hoods vent outside of the building, and the air circulation reaches the top sustainability level for healthy living within a home,” added Ruddy.
Project Challenges and Lessons Learned
“One of the great challenges of designing a home for 50 different purchasers without knowing them is to include design elements that will appeal to a variety of residents,” said Ruddy. “This project was designed so that purchasers would have a decorated shell that would embrace both modern and traditional personal approaches.”
As far as lessons learned, Ruddy believes a designer must develop a design concept where all elements become integral to the end product.
“As a designer, one must accommodate client goals while also protecting the integrity of the design,” she added. “We were fortunate to have a client who respected our design direction and was supportive in our approach.”










