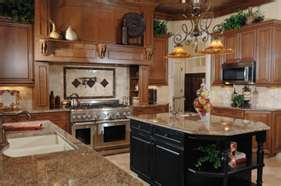Serenity Now bathroom remodel ideas
As visitors to Arizona will tell you, and as residents already know, the 48th state is known for its dry, sunny weather, native wildlife, amazing golf courses and world-class resorts. A relaxing and luxurious getaway for many, this home of the Grand Canyon offers scenery galore from deserts and pine forests to mountains, lakes and valleys. It just follows, then, that the natural environment should influence the design of this master bath in Tucson, AZ. Earthy elements, warm tones and natural materials invoke the outdoors, and plenty of windows offer inviting views of the rugged peaks and stately saguaros of the Sonoran desert, forming a stunning launchpad for interior design artistry.
One of the most remarkable things about this space is its size: 33 ft. 4 in. x 23 ft. 6 in. But as anyone who has designed a large bath knows, the bigger the space the bigger the challenge of creating and maintaining that all-important intimate feeling. Although filling the master bathroom with luxurious amenities to create an atmosphere as relaxing as one of the area’s five-star resorts was a key objective, the builder of this custom spec home needed expert advice in designing and selecting the finishing details to do so.
Enter Lori Carroll, principal of Tucson-based Lori Carroll & Associates, who worked with the builder and the architectural features of the room, to find a solution that would make the open-plan bath inviting, comfortable and luxurious for the home’s potential owners. “What was really exciting about this project is that the builder allowed me to take the concepts and really run with them,” said Carroll. “I was able to create the look and design of the space to take advantage of the spectacular views.”
To preserve the spacious feel while making the room less cavernous, Carroll chose design elements as distinctive and rich as the home’s natural surroundings, such as larger-than-life walls clad in hand-cast 1-in. x 1-in. slate and glass mosaics. The tiled walls form such an impressive backdrop that one in particular, adorned with niches that hold candles, functions as artwork for the room. “It really is a spectacular piece of art, creating some splash and impact,” Carroll said. The mosaics are offset by Seagrass limestone, honed on the floor and leathered on the countertops and shower walls, to produce a fusion of radiance and earthiness that brings balance to the room.
Flake-figured, quarter-sawn walnut cabinetry on the his and hers vanity adds yet another dimension to the space. The “floating” cabinetry with undercabinet lighting maintains an open, airy feel, and its layout—a continuous run—makes the most efficient use of space, maximizing storage. The warm walnut wood, clean-lined fixtures and accessories, and the neutral-colored countertops and flooring all blend to establish a spa-like atmosphere, while contrasting tones and textures, as well as layers of natural, ambient and accent lighting add visual impact.
The show-stopper of a shower is tremendous in scope and features. Circular and expansive, it is equipped to the max with a showerhead, handshower, multiple adjustable bodysprays and jets. “So often you see all of these amenities thrown into smaller showers and it’s quite overwhelming,” said Carroll. “But not here. It truly is the ultimate shower.” Further enhancing its exalted status is a large, convex window that showcases the outside scenery and, even better, faces west to frame gorgeous desert sunsets.
Nestled under ceiling-height corner windows that maximize the desert views, a hand-carved limestone soaking tub provides an extra “wow” factor to the already appealing space. Both physically and financially, “it really was one of the heaviest investments,” said Carroll, who was there the day the $20,000 unit was delivered. “About five or six men were needed to carry the tub. It was truly something remarkable.” Carroll believes the investment will pay off. Picture soaking in the tub while soaking in the views—that’s decadent. But Carroll’s vision is not only about luxury. It’s also about convenience: A laundry area is located within the master bathroom, opposite the master vanity, concealed behind doors so as not to break the clean lines and serene aura of the space.
“Don’t be afraid to try new things,” advised Carroll. “It’s good to experiment outside the safety zone.” In this bath, the designer chose one bold design element, the accent tile, and kept everything else quiet. “When designing, I don’t like to overdo it,” said Carroll. “For this project, the tile makes a statement but the simplicity of the colors ties it all together, creating balance that is often missed when trying to do too much of a good thing.”





